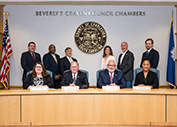Inspections and Special Inspections
ALL PAPER WORK MUST BE IN THE OFFICE PRIOR TO INSPECTION.
POSTING OF PERMIT: Work requiring a permit shall not commence until the permit holder or his agent post the permit card in a conspicuous place on the premises. The permit shall be protected from the weather and located in such a position as to allow the building official or representative to conveniently make required entries thereon. The permit card shall be maintained in such a position by the permit holder until the Certificate of Occupancy is issued. Before any inspections can be made the 911 address must be posted on the site.
Section 40-11-360 (B)
Effective March 31, 2008
Section 40-11-360 (B), SC Code of Laws
The board shall distribute posters to each building permit office in the State requesting that the posters be placed in a conspicuous location to be read by applicants. The posters shall state the following:
"The South Carolina Contractor's Licensing Act requires general and mechanical construction to be performed by licensed contractors. Both the owner and the contractor are subject to penalties for violations of the law. Work performed on projects is exempt from this requirement only for the following reasons:
- The total cost of construction is less than $5,000.00;
- The property will be used solely by the owner and his immediate family as a residence for a period of at least two years;
- For nonresidential projects, work performed by the owner is limited to nonstructural and non-mechanical portions of the project, or;
- The project is a farm building or portable storage building less than five thousand square feet used only for livestock or storage.
All other work must be performed by properly licensed contractors. All persons directly employed by the owner to perform work on the project are subject to state and federal laws covering occupational safety, family and medical leave, workers' compensation, social security, income tax withholding, and minimum wage requirements. Work performed must comply with all applicable laws, ordinances, building codes, and zoning regulations."
Inspection Requirements
The following is a list of required inspections. Some may or may not apply depending on the type of construction. In addition to this list of inspections, the Code Inspector may require other inspections not specifically noted on this list.
NOTE: THE APPROVED SET OF PLANS STAMPED AND REVIEWED BY THE PLANS EXAMINER MUST BE AT THE JOB SITE FOR EVERY INSPECTION
Footings: To be made after footers are excavated. All horizontal steel must be in place in footers. Vertical steel must be on site. Termite certificate is required. Compaction report is required.
Foundation: All vertical steel piers and continuous wall assemblies shall be in place and anchoring devices on site. Flood Elevation Certificate and as-built foundation survey must be in the file.
Slab: After placement of applicable steel/connectors, moisture barriers, electrical, mechanical, plumbing, and prior to placement of concrete (trade rough-ins will need to be inspected first if located under or in the concrete). Termite certificate required. Elevation certificate required if in a flood zone. As-built foundation survey required. Compaction report is required.
Floor Systems: All construction components of floor, including but not limited to trusses, joists, beams, anchoring systems, etc.
Sheathing/ Strapping: Prior to covering walls/roof with moisture/air barrier (shingles/felt/house wrap/siding). This is to ensure all hidden metal straps and details of securing sheathing to the structural framing are in compliance with submitted plans and Code requirements.
Trade Rough-ins:
Plumbing - All plumbing stub outs complete. After the roof, framing, fire blocking and bracing are in place. Plumbing pressure is required.
Electrical - All wiring to be concealed in ceiling or wall membranes shall be installed. To be done after roof, framing, fire blocking and bracing is in place.
Mechanical - All ductwork and electrical wiring for heating and air to be installed prior to this inspection. Required to submit documentation of the duct test if ductwork is located outside of the thermal envelope at the time of mechanical rough inspections.
Framing: All framing completed. Prior to placement of insulation and after trade rough inspections.
Sprinkler System: if applicable
Fire Alarms: if applicable
Insulation: All concealed insulation to be place.
Final: Approved set of plans at the job site. All electrical installations to be complete or properly terminated. At least one set of final code approved stairs to each level. Final SC DHEC septic tank approval or sewer approval is required.
For commercial: Permanent service affidavit is required.
Certificate of Occupancy: Building must meet all requirements for immediate occupancy. An original finished construction elevation certificate required if in a flood zone.
Special Inspections
Safety Inspection Procedures
Contact
Building Inspection Services
Lonnie Hamilton, III Public Service Building
![]() 4045 Bridge View Drive
4045 Bridge View Drive
North Charleston, SC 29405
Phone: (843)202-6930
Fax: (843)202-6936
Email:
buildingservices@charlestoncounty.org
floodservices@charlestoncounty.org
BISOnlinepermitting@charlestoncounty.org
BISContractorlicense@charlestoncounty.org
UnsafeStructures@charlestoncounty.org
Office Hours:
Mon. - Fri. 8am - 5pm
Inspector Availability:
7am - 8:00am




